|
Home
Single Family Condo Multi-Family Land Commercial/Industrial Mobile Home Rental All Show Open Houses Only $430,000
MLS #73291341 - Condo
Step into the world of ultimate comfort and convenience at the charming Little River Condominium complex. This three-bedroom End-Unit townhouse unit has been recently updated to provide a modern living experience. The highlight of this unit is the sunlit eat-in kitchen area with elegant granite countertops and sleek stainless steel appliances, accompanied by a balcony that offers stunning views of the peaceful Saugus River. The" basement " boasts a cozy bedroom alongside a spacious family room. The street level features a freshly-renovated "basement" with durable vinyl plank flooring, laundry facilities, and easy access to the front and back of the building. Upstairs, you will discover two more bedrooms and a full bathroom, with the convenience of a half bath on the first floor. This fantastic condo unit includes one designated parking spot (visitor parking available) and picturesque views of the serene Saugus River, making it a truly comfortable living space.
Listing Office: RE/MAX 360, Listing Agent: Korn Kouch 
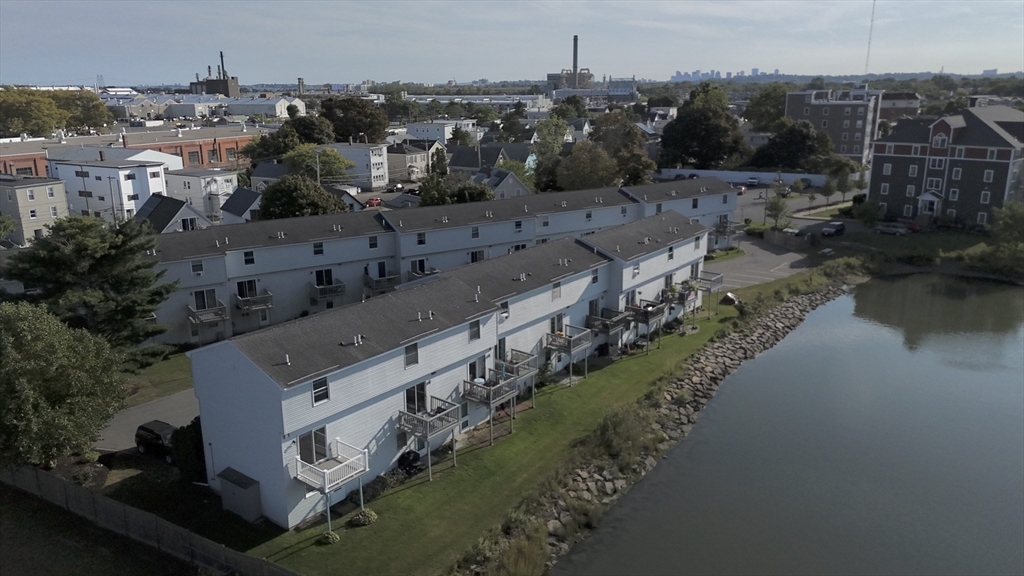
19 photos
$482,000
MLS #73303867 - Condo
Desirable Ledgewood. Lovingly cared for unit with over 1,500 sq. ft. of living space. Spacious living-dining room combo & 2 bedrooms all with direct access to the balcony and beautiful private, tree lined views. Unit features central air, washer/dryer in unit, eat-in kitchen with window & generous amount of granite counters, cabinet space & tile back splash. Master bedroom includes a master bath, double sink vanity and a large walk-in closet. Carpet(2024). Bring your personal touches & make it your own! The building has an elevator, underground parking & a private storage closet, all accessed from the interior of the building. Amenities include an In-ground pool, club room, tennis & an abundance of guest parking. Inviting landscaped grounds & close to highways, shopping, restaurants YET tucked away in a pretty suburban setting. No smoking in units, balconies, or common areas. Pets allowed with restrictions.
Listing Office: RE/MAX 360, Listing Agent: Luciano Leone Team 
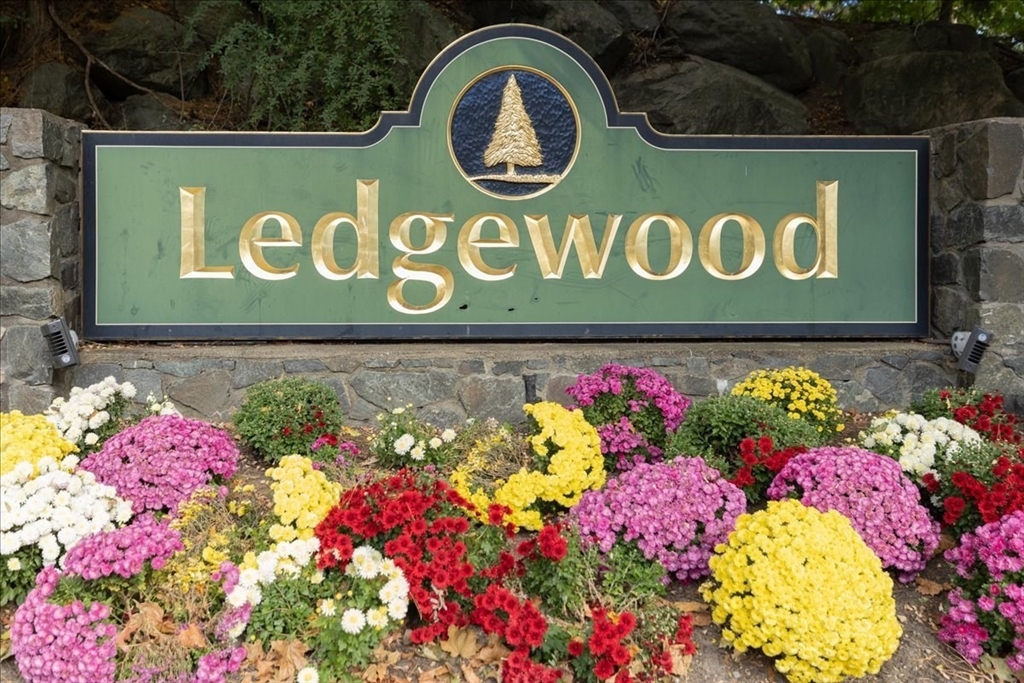
42 photos
$710,000
MLS #73277682 - Multi-Family
Knock! Knock this opportunity is at your door. Mix use property comes with the a bakery commercial lease tenant in unit one. Residential tenant at will in unit 2. Property are well maintained. 1+ year old roof, newly installed oil tank for unit 2, 2 year old water tank for unit 1, all utilities are separate, 1 car parking off street, and on street parking.
Listing Office: RE/MAX 360, Listing Agent: Hien Lieu 
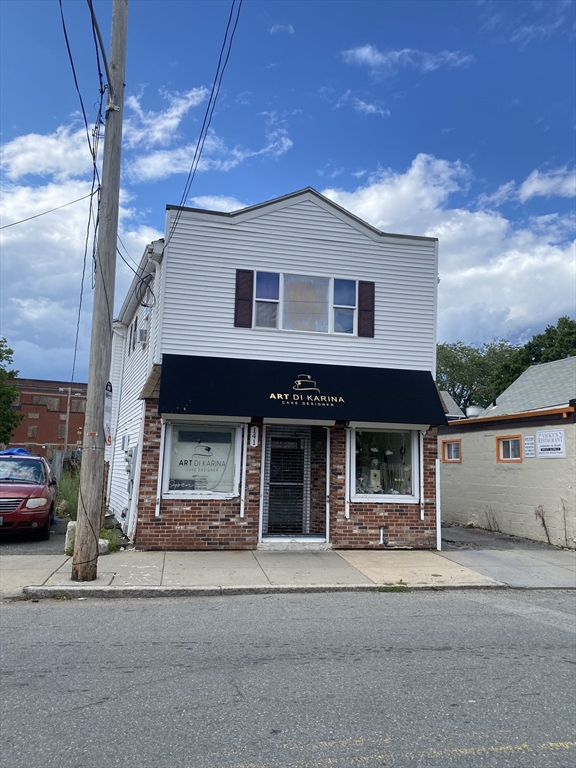
4 photos
$2,300
MLS #73271290 - Rental
Ready to move by October 1, 2024. This unit is ready for you. 2 bedrooms, 1 bathroom unit on the third floor of a 3-family house. Included in this rental washer, and dryer in the unit, solid wood floors, beautiful sky lights, stainless steel kitchen appliance, tenant allowed one parking space in the driveway. All prospective tenants must complete a mysmart move credit report at tenant expense. Must have a 640-credit score and landlord referral. Tenants pay all utilities. Landlord pay water. Move in cost First, last security and broker's fee.
Listing Office: RE/MAX 360, Listing Agent: Julie Joseph 
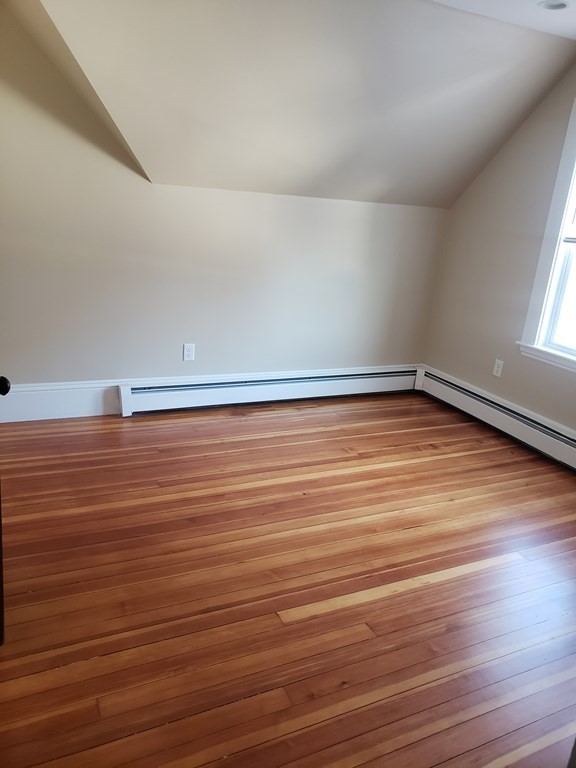
6 photos
$3,000
MLS #73306669 - Rental
Section 8 Welcomed! 3 Bedrooms on 1st floor of a 3-family house. Bright and sunny, hardwood floors throughout, newly renovated kitchen and bath, outdoor seating on your large private deck. on-street permit parking. Tenants are responsible for all utilities gas and electric, No pets, no smoking, tenant screening through mysmartmore at tenants' expense. move in cost first, security and half broker's fee.
Listing Office: RE/MAX 360, Listing Agent: Julie Joseph 
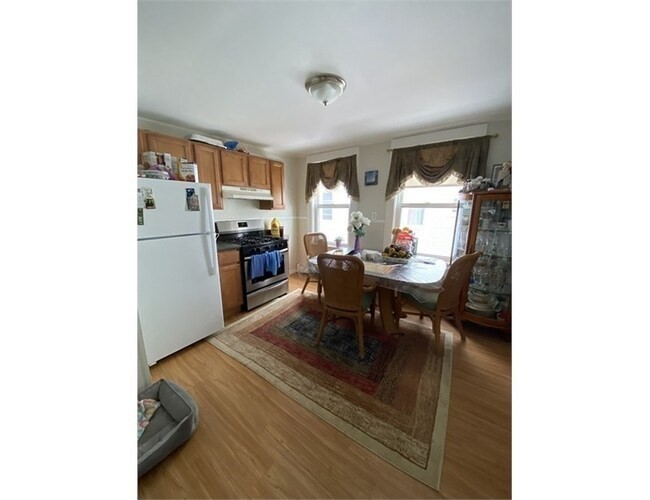
5 photos
$3,514
MLS #73293909 - Rental
Welcome to an immaculate space within the well-known Lydia Pinkham Building located at 271 Western Ave, Lynn. Located on the first floor and situated on Route 107, this location boasts high visibility to ample vehicular and pedestrian traffic. The current business in place, Uncommon Feasts, has thrived for five years with a full commercial kitchen with hood system, split system for heating and cooling, and an open-concept floor plan. The exposed beams and brick lend the unit a very rustic, contemporary industrial aesthetic.
Listing Office: RE/MAX 360, Listing Agent: Jacob VanMeter 
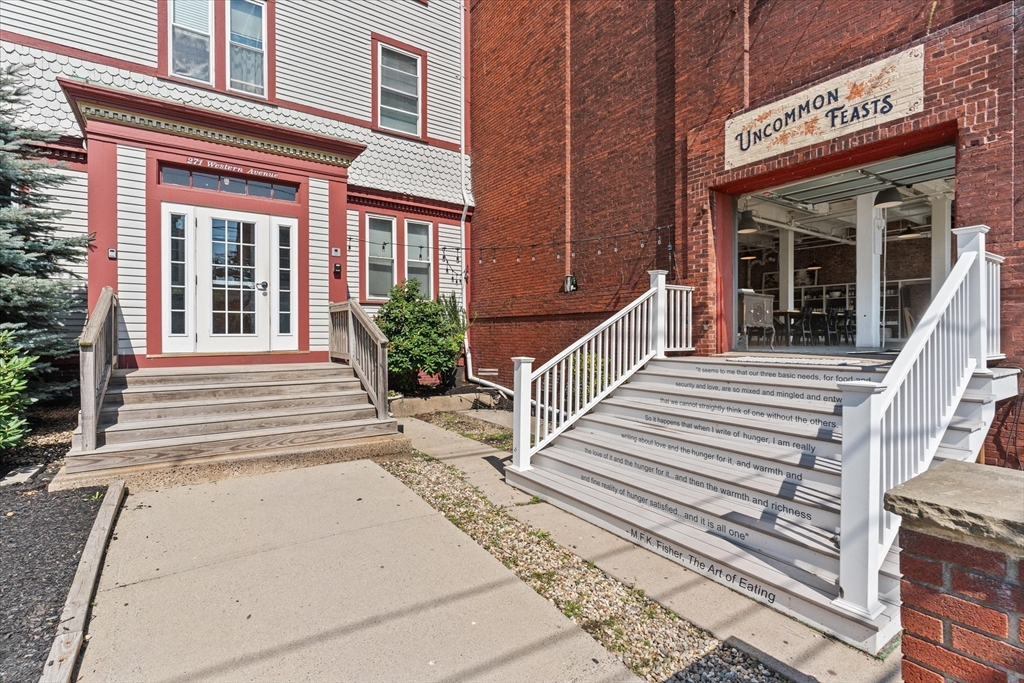
36 photos
$509,900
MLS #73290898 - Single Family
Investors/Contractors bring your vision to this Fall/Winter project ! Welcome to this spacious property with unlimited potential! Discover endless possibilities with this expansive multi-level home, offering three levels of living space and limitless potential for customization. Whether you're looking for a home to accommodate a growing family or interested in creating the perfect space for hosting and entertaining, this property has it all. The first floor boasts a generously sized living area, perfect for open-concept living, with ample room for relaxation & gatherings. With its flexible layout, this home has potential for more than 4 bedrooms, giving you the freedom to design the space that fits your lifestyle. Situated in a convenient location, you're just moments away from public transportation, schools, nearby convenience stores, major highways, & much more, making your daily commute & errands a breeze.Don’t miss the chance to turn this blank canvas into your dream home
Listing Office: RE/MAX 360, Listing Agent: Zambrano Properties & Associates 
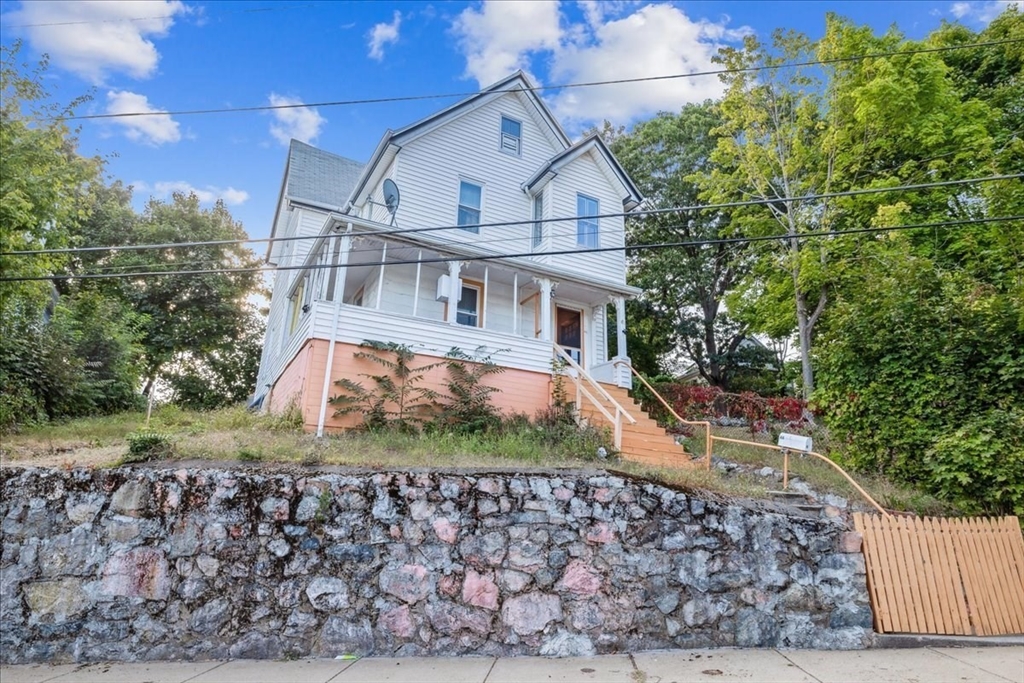
31 photos
$699,900
MLS #73308155 - Single Family
Beautiful West Peabody Ranch in a Highly Desirable Neighborhood featuring 3 Beds, 1 Full Bath, 2 Half Baths, and over 1500 sq ft of living space. Beautiful kitchen with SS appliances, Quartz Countertops, and plenty of Cabinet Space. Sizable and Bright Family Room addition off the rear with Half Bath and Slider to the deck. Family Room with Fireplace and Stone Surround. 3 Large Bedrooms and Updated Full Bath. Additional Living Space in the partially finished basement with Half Bath. 2-Car Garage for the cold months. Spacious and NEW Driveway. Backyard perfect for entertaining including a Composite Deck, Stone Patio, Above Ground Pool, and Spacious Yard. Many UPDATES - Roof (2022), Water Heater (2024), 200 Amp electric service (2023), Refinished HW Floors (2022), Garage and Front Door (2023), Front Walk (2022), AND MORE! Conveniently located in close proximity to Lalikos Park, Peabody High School, Rt 1 and 95, and Peabody’s Walking/Bike Trail!
Listing Office: RE/MAX 360, Listing Agent: Anthony Gallo 
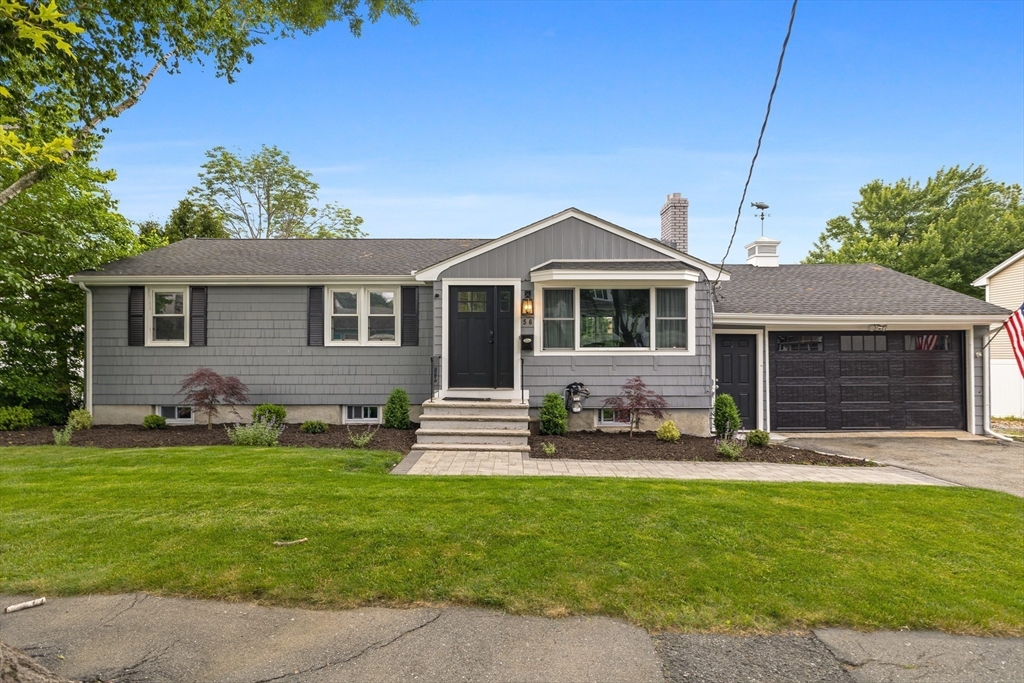
33 photos
$729,900
MLS #73299881 - Single Family
Welcome Home 19 Clayton Street, Lynn. NEW BUILD 2012 Colonial sits on a 7,828 sq ft lot. 3 bedrooms & 1.5 baths w/ 1,664 sq ft of luxury living space. Enter 1st level through a lovely foyer; flows perfectly into the living room. Your lge dining room sits perfectly w/ the luxurious kitchen, updated in 2023. Kitchen complete w/ Samsung Bespoke charcoal & matte black appliances, low profile microwave & dishwasher, 4-door french door w/ Family Hub (smart unit) refrigerator & gas range (smart unit). Waterfall Island counter; recessed & over island pendant lighting; Kraus sink & custom cabinets. Slider to deck & patio & a beautiful half bath w/ laundry. 2nd level has 3 lge bedrooms, full bath & an 18 X 12 primary w/ 2 walk-in closets! LL is wide open, has tall ceilings, full size windows, separate entrance, plumbed & ready for build out / expansion. HW flrs, 200 amp electric, Central Air, New gas heating system, Irrigation system, Fenced yard, 15x24 deck, 14x15 patio. Do Not Miss This One!
Listing Office: RE/MAX 360, Listing Agent: Katie DiVirgilio 
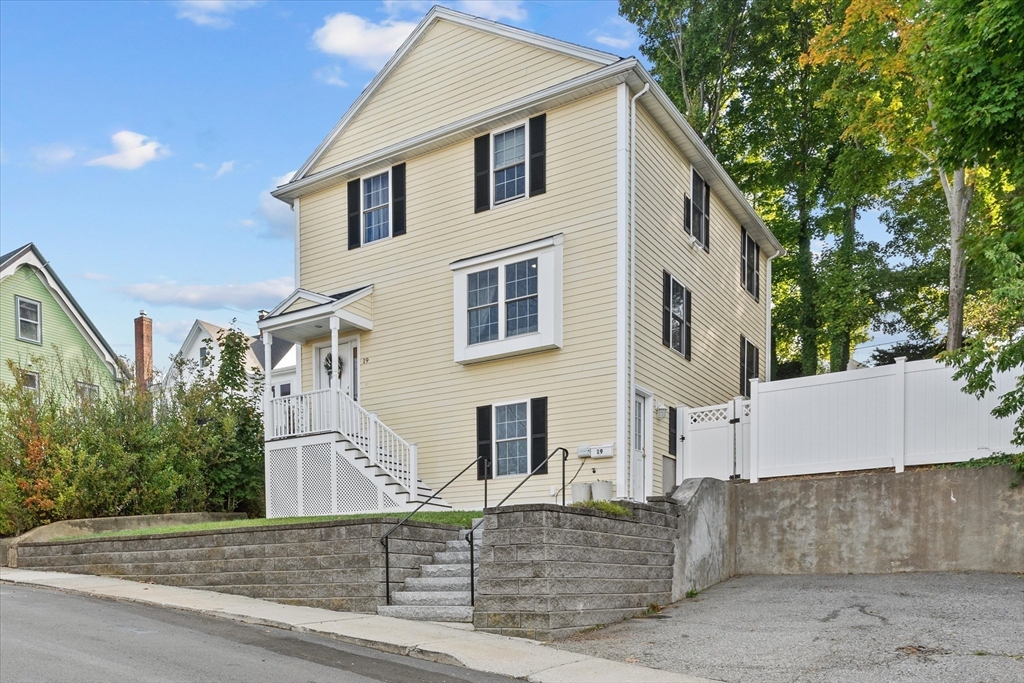
42 photos
Showing 9 listings |
||||||||||||||||||||||||||||||||||||||||||||||||||||||||||||||||||||||||||||||||||||||||||||||||||||||||||||||||||||||||||||||||||||||||||||||||||||||||||||||||||||||||||||||||||||||||||||||||||||||||||||||||||||||||||||||||||||||||||||||||||||||||||||||||||||||||||||||||||||||||||||